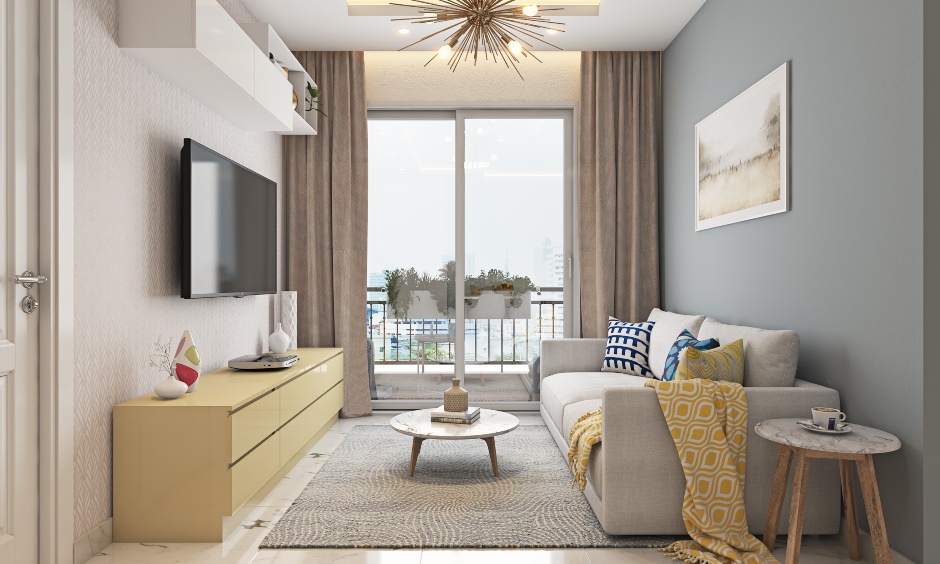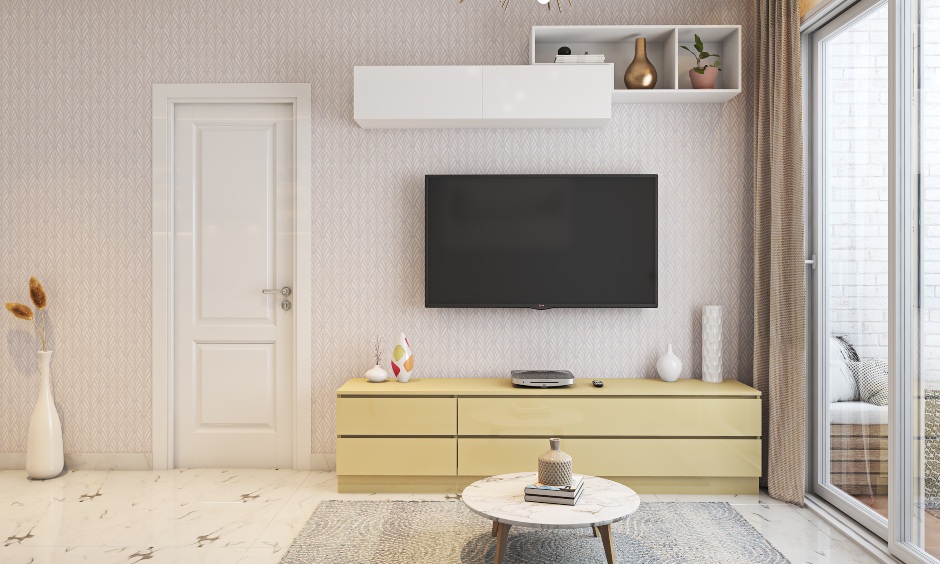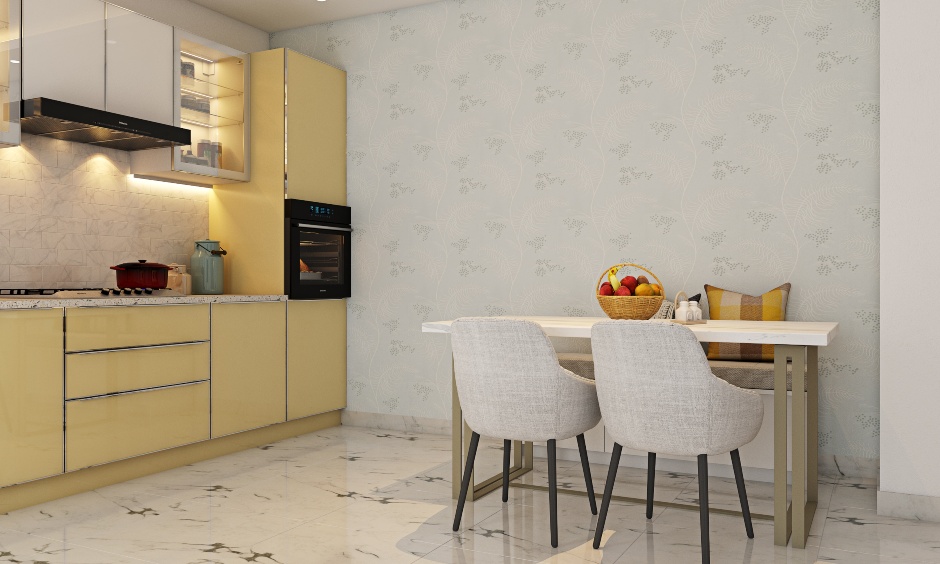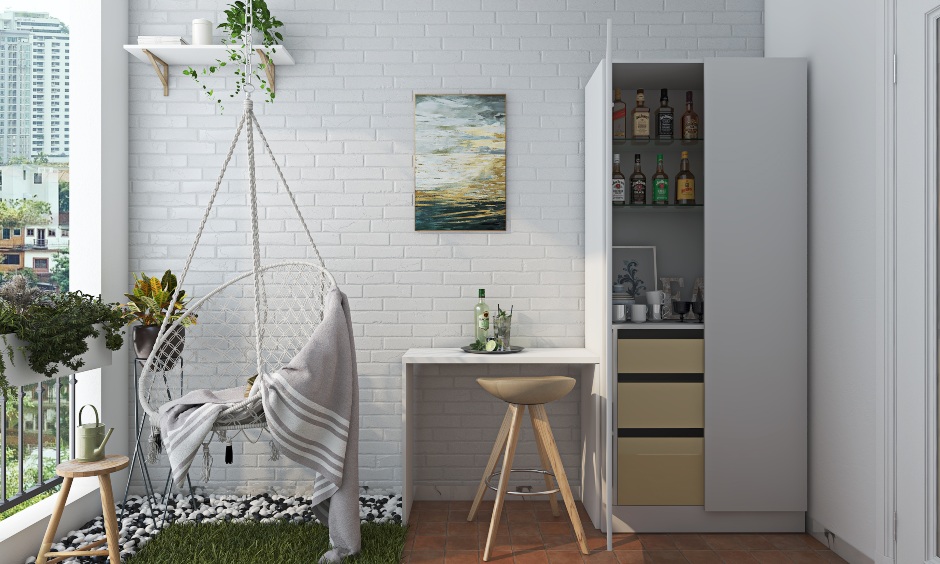A Modern 1 BHK Home Design With Muted Colours And Clean Lines
This 1BHK is designed with muted colours and sleek furniture for a simple and elegant look. The home has a mix of texture, finishes and smart space saving furniture to make this a clutter-free zone.
Special Features:
- This living room is designed with a comfortable couch and a TV unit finished in light wood to enjoy your favourite shows. An accent wall, a chandelier and painting on the wall stitches the look beautifully.
- A beautiful foyer unit with textured wallpaper and a golden wall mirror, a table lamp, and a side cabinet with drawers add to the space’s functionality and aesthetics.
- A balcony with a sliding glass door to enjoy the outdoor view from your couch- A straight kitchen in dual colour with lacquered glass finish cabinets that provide ample storage.
- A tall unit with inbuilt storage for oven, a series of push-to-open drawers, closed overhead and base cabinets and glass front door cabinets lend ample space for storage and display.
- A small breakfast table with chairs are added to enjoy your quick meals with family, and floral wallpaper adds to the space’s elegance.
- The window with floor-to-ceiling curtains and marble flooring adds to the serenity of the bedroom.
- A compact bathroom with white and grey tiles and marble floorings makes the space look sophisticated.
- A modern vanity unit with an inbuilt sink provides ample storage for your personal care essentials.
- The glass partition separates the shower area from the toilet to keep the bathroom clean and dry.
- A balcony with a brick cladding on the wall in white with a minibar unit and an attached desk is a perfect space to unwind after a long day of work.










